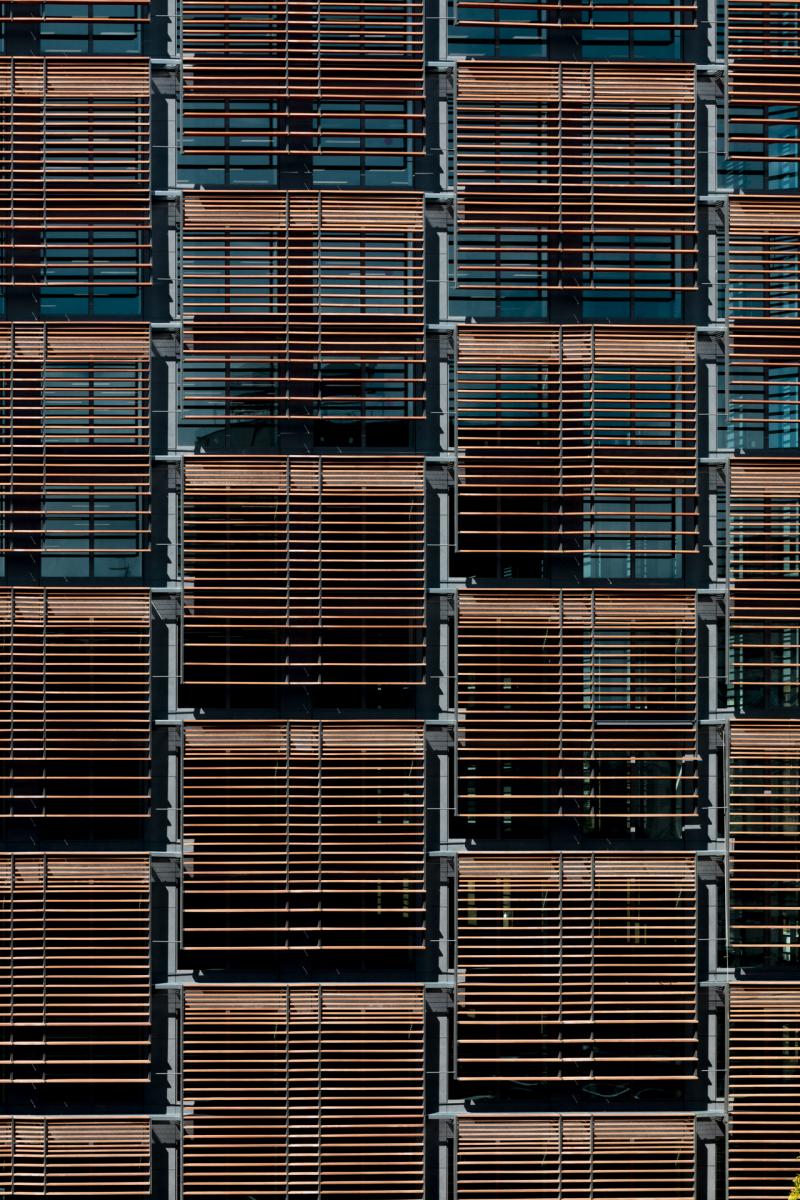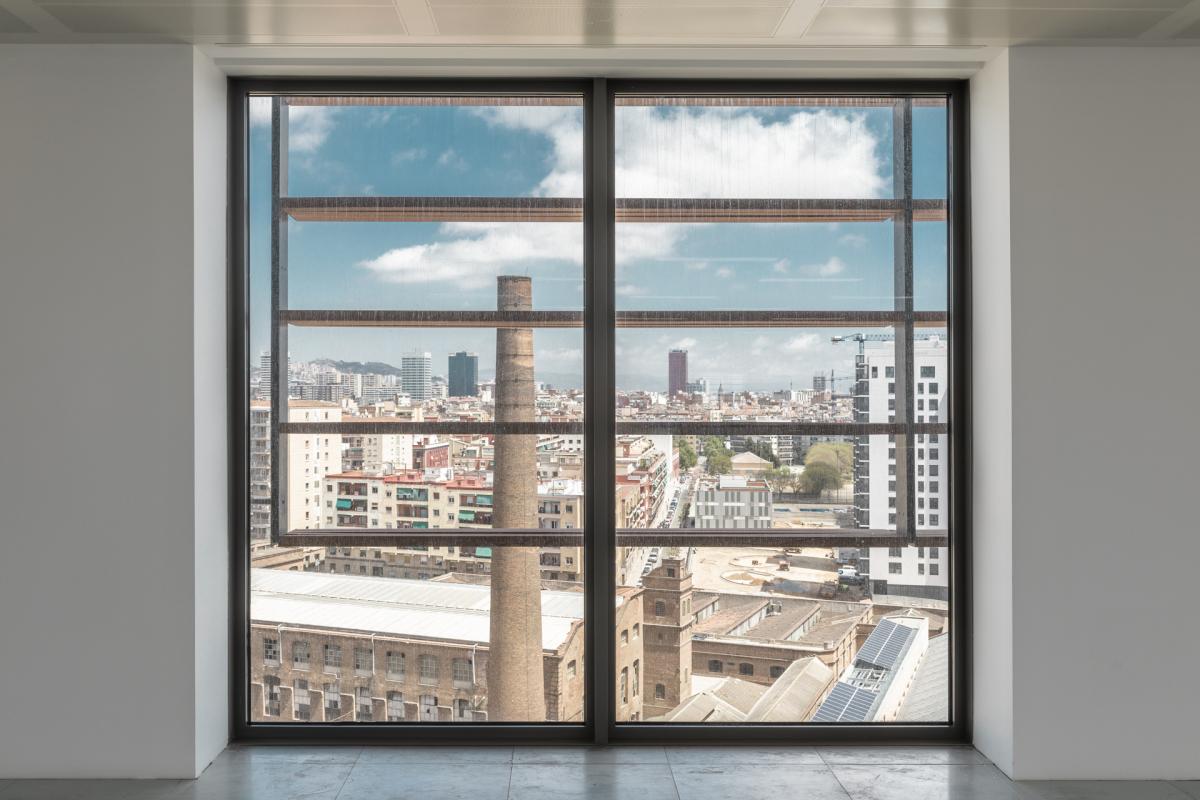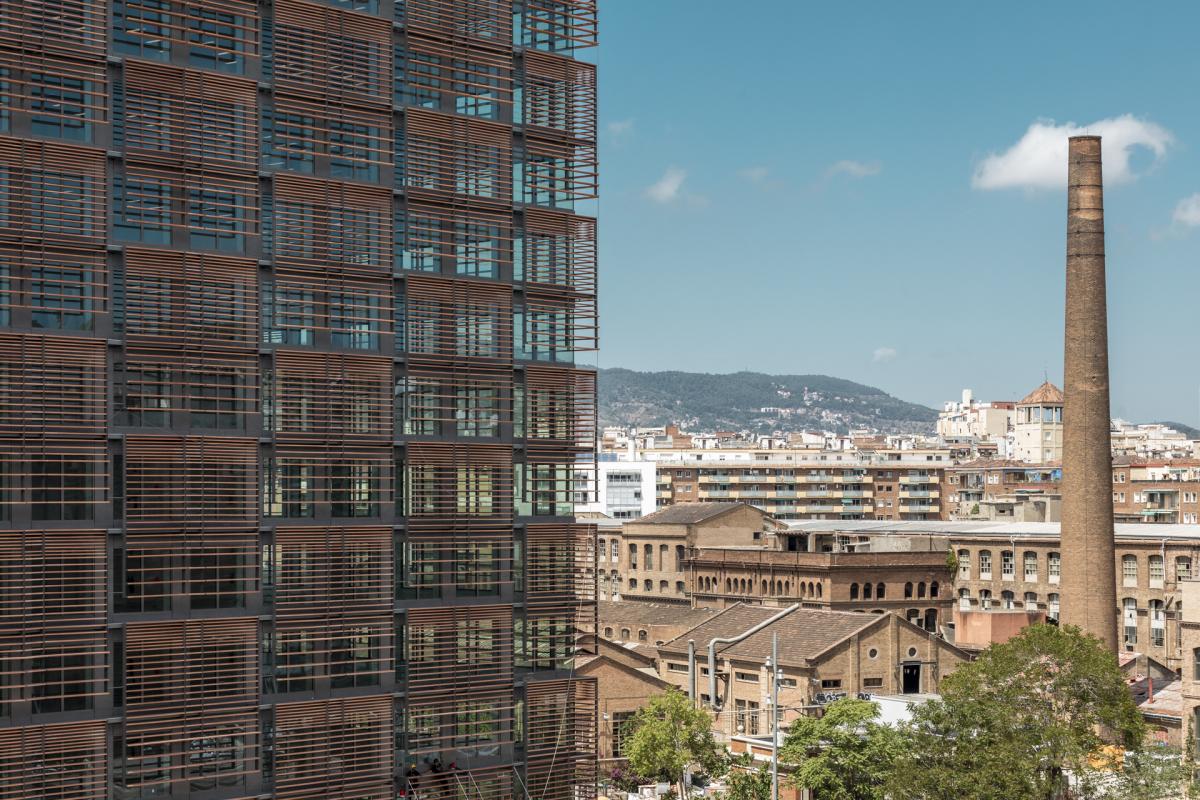THE Ó BUILDING - BARCELONA - ES
A FACADE LINKED TO ITS ENVIRONMENT
A building that borders its façade with terracotta louvers is part of the old Can Batlló factory and mitigates the heat island effect.
The O Building office building is located in the area of the old Ca Batlló factory, one of the most important areas of development in the city of Barcelona in direct relation to the economic district of the municipality of L'Hospitalet de Llobregat and important roads such as Gran Via and Avinguda Carles III.
The envelope differentiates a ventilated façade system with a large-format porcelain stoneware cladding and a sun protection made up of a lattice of ceramic louvers that make up the image of the whole. Differentiating requirements according to guidelines, allowing the control of the solar incidence and ensuring the permeability and vision from the interior, this terracotta louvers fills a volume that is staggered in its upper floors offering the user private terraces and spaces of unique relationship with views that relate the building to the district of Sants.
The set of terracotta louvers, in addition to being the link with the environment, is the main system of control of the energy demand of the building, reducing the repercussion of solar incidence in southern orientations, and without compromising the compositional logic of the different heights.
The building differentiates the main common areas from the lobby and multipurpose room, high-rise free spaces, where both the vertical and horizontal cladding finishes distinguish spaces where large-format wood and porcelain stoneware predominate in contrast to the exterior terracotta.







